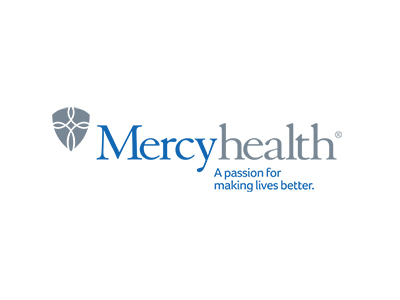Mercyhealth System – Rockton Avenue Main Entrance & Lobby
Rockford, IL
Contract Type
Conventional Bid
Architect
R. L. Johnson & Associates
Total SF
6,000 SF
Project Type
A remodeling of the existing canopy and lobby which created a new welcome area with a water wall feature, reception desk, heritage display area, donor wall, fireplace, and coffee bar. Materials included steel studs, quarry tile, veneer paneling, aluminum skylights and window systems, granite water wall, planter, and countertops.

