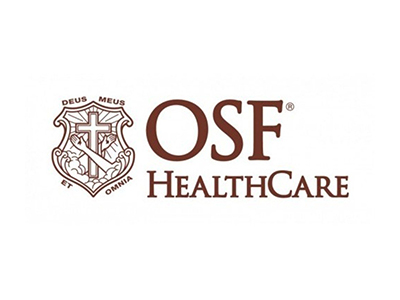OSF Healthcare - Cancer Center
Rockford, Illinois
Contract Type
Conventional Bid
Architect
Cannon / PTN
Total SF
26,000 SF
Project Type
Two story addition to existing hospital. The space is clinical in nature including linear accelerator, simulator, exam rooms, library and infusion area along with exam room space. The structure includes reinforced concrete, brick and block. HVAC is boiler/chiller looped VAV system with rooftop air handler.

