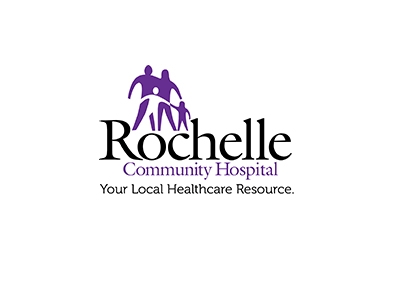Rochelle Community Hospital
Rochelle, Illinois
Contract Type
Construction Management
Architect
Larson & Darby Group
Total SF
22,000 SF
Project Type
Two phase addition and remodeling project, including the new ED, two new OR’s, new ICU and Radiology department. Also includes new dryvit applied to entire existing facility, a new chiller and heliport. The structural system was all pre-cast including pre-cast exterior walls. The HVAC system is a boiler/chiller VAV system.

