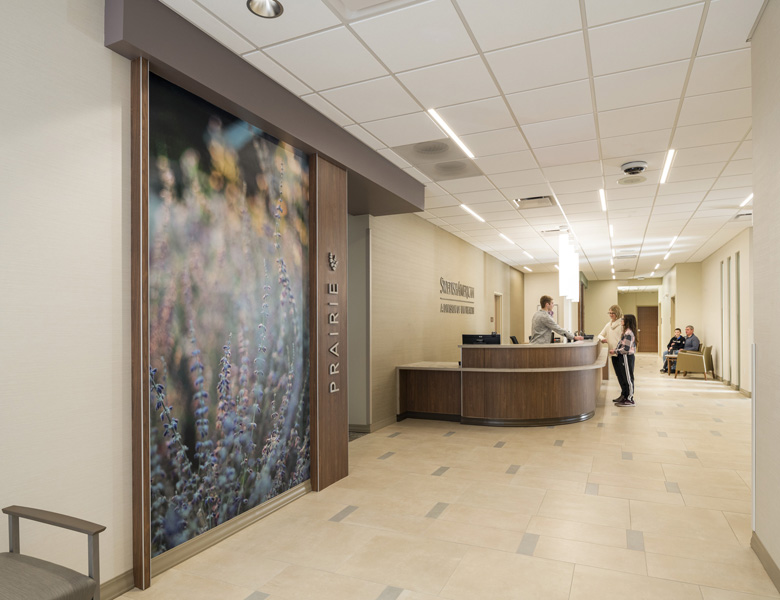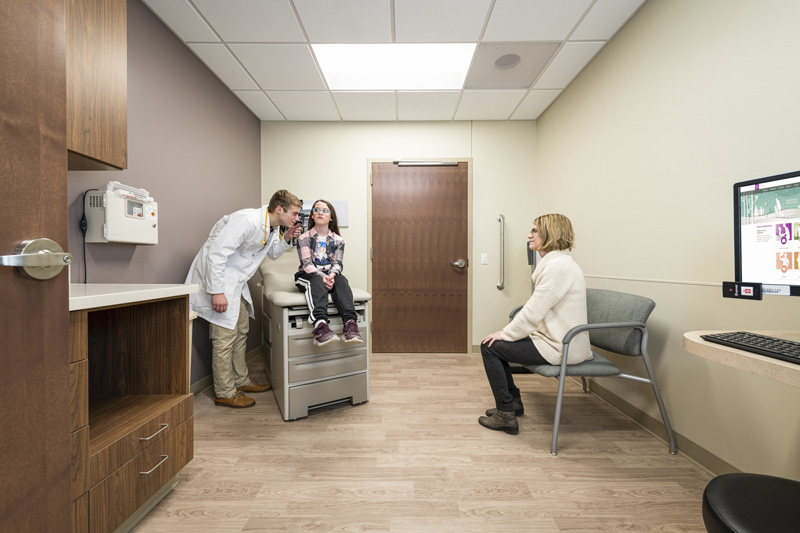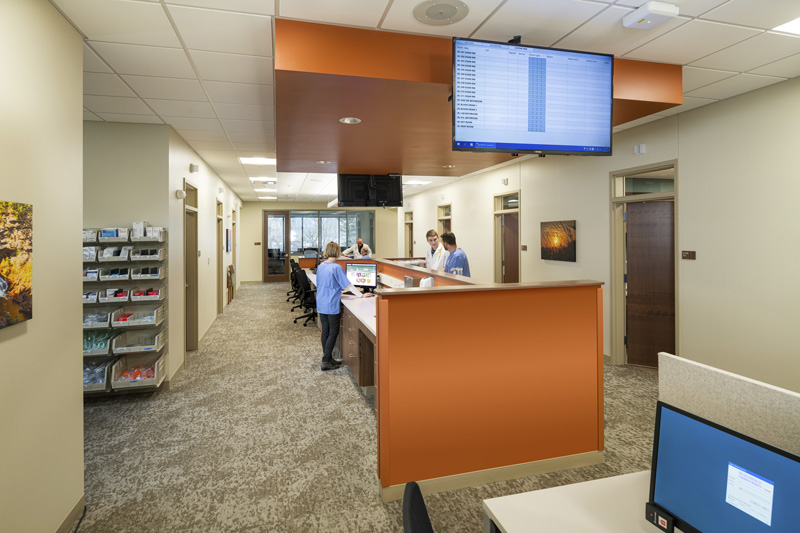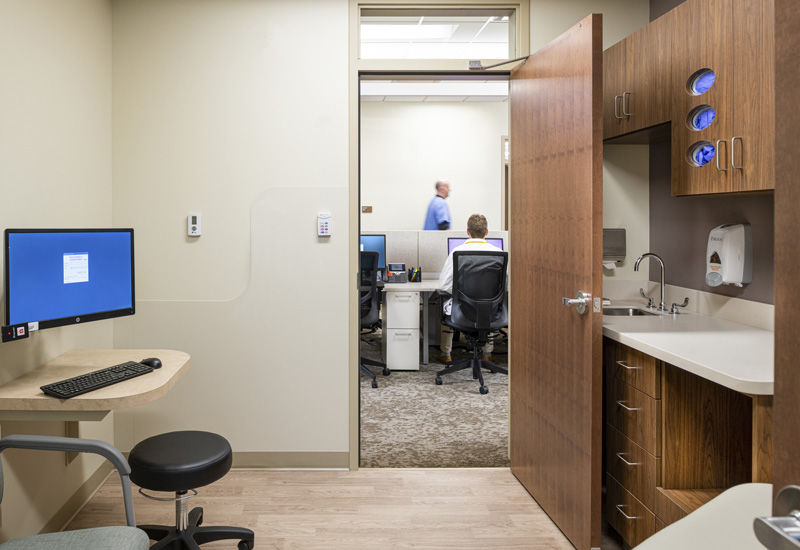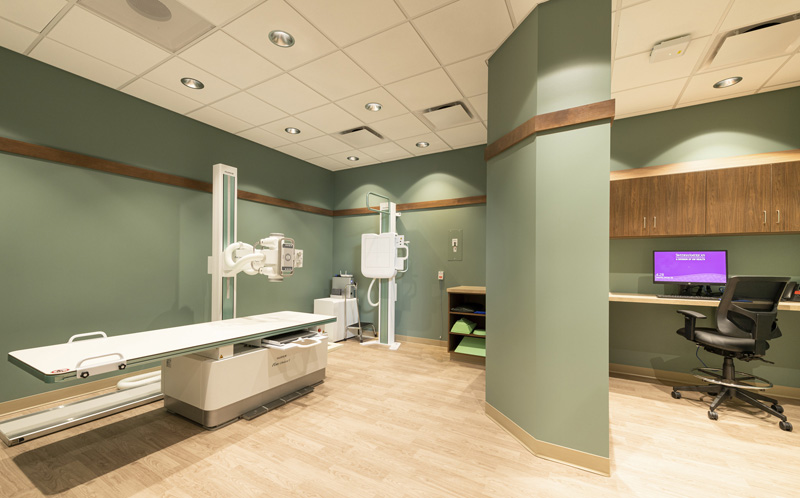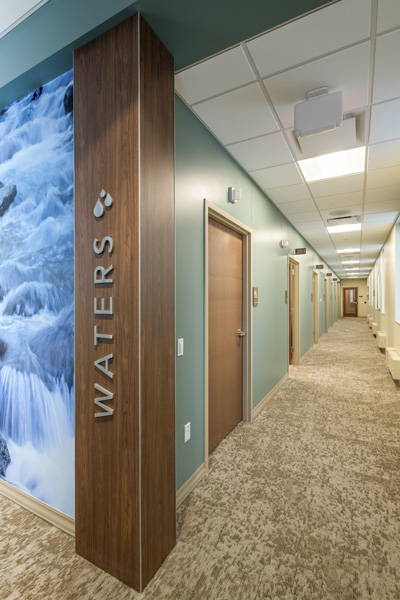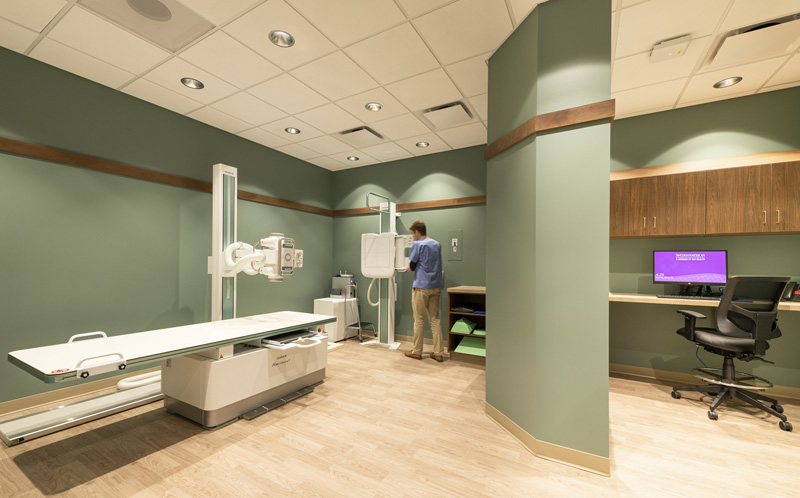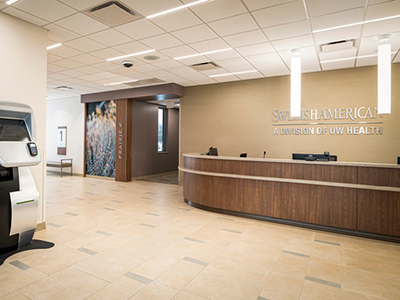SwedishAmerican Medical Group - Medical Imaging
Rockford, Illinois
Contract Type
Bid
Architect
PG Architects
Total SF
14,000 SF
Project Type
Multi-phase renovation of the imaging department including all common areas while the department was in full operation. The space consisted of new Radiologist's reading rooms, ADA compliant restrooms, exam rooms, reception area, changing rooms, inpatient holding area, relocation of nurses’ station and break room. Our work included demolition of portions of the building and finishes concealed for 50-100 years, floor infill's, decorative masonry, fire wall patching, and all finish carpentry. All flooring, wall and ceiling finishes were upgraded as well.

