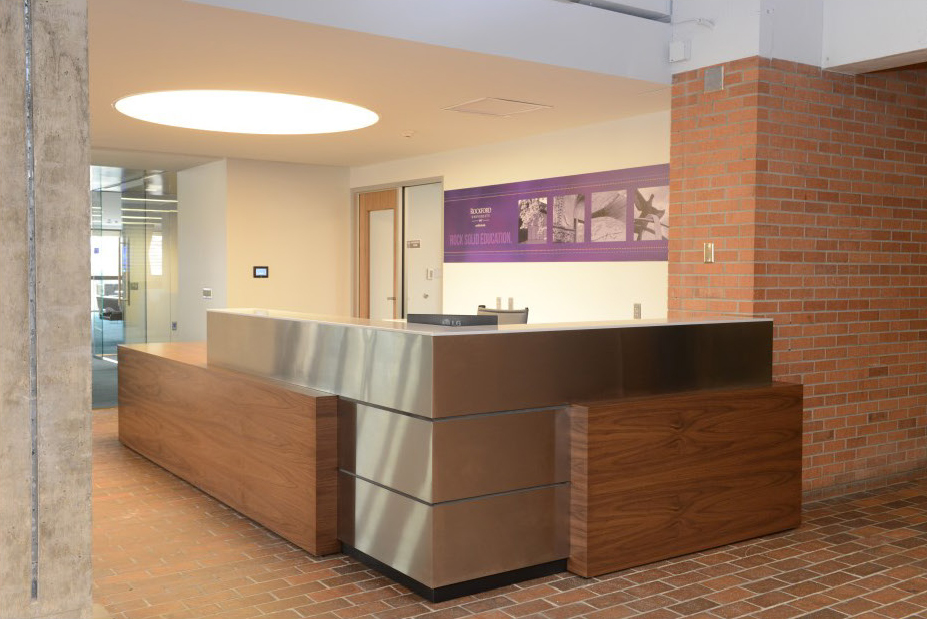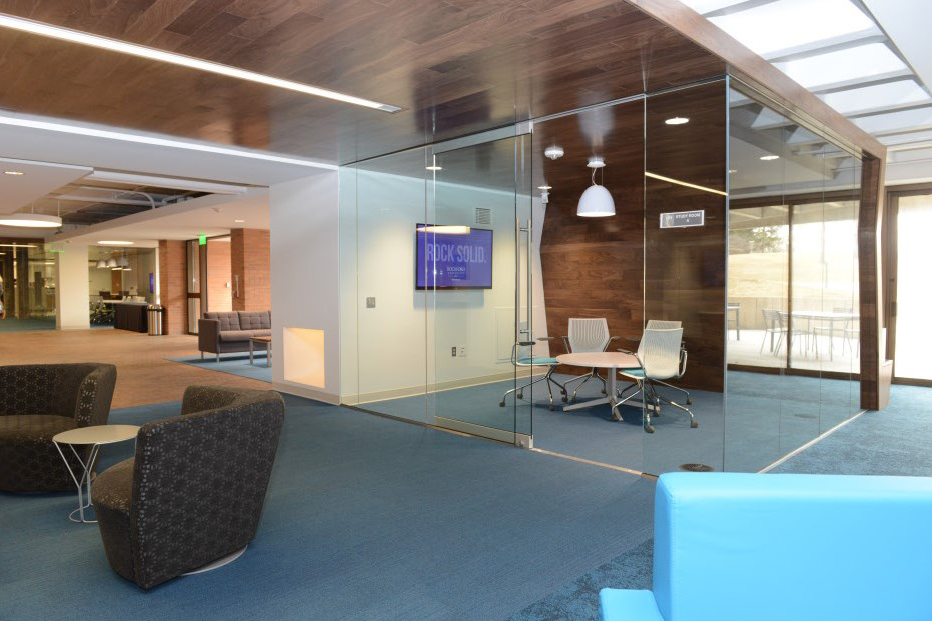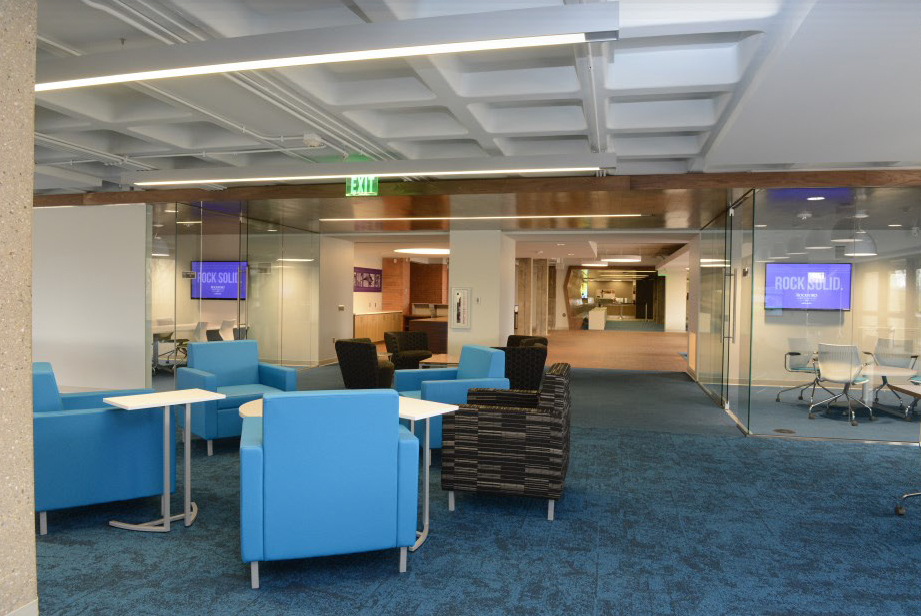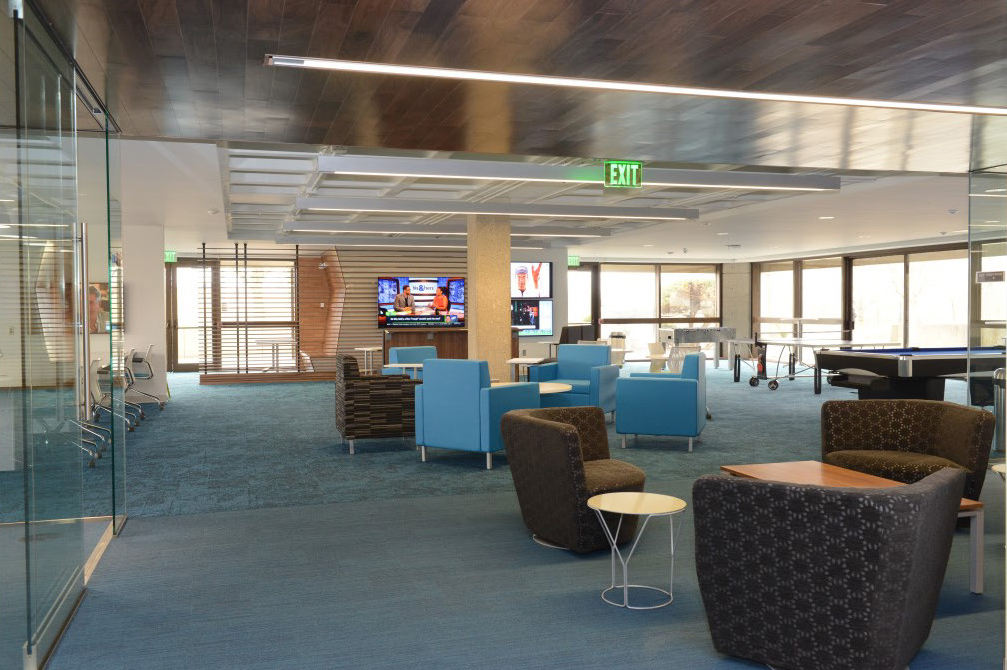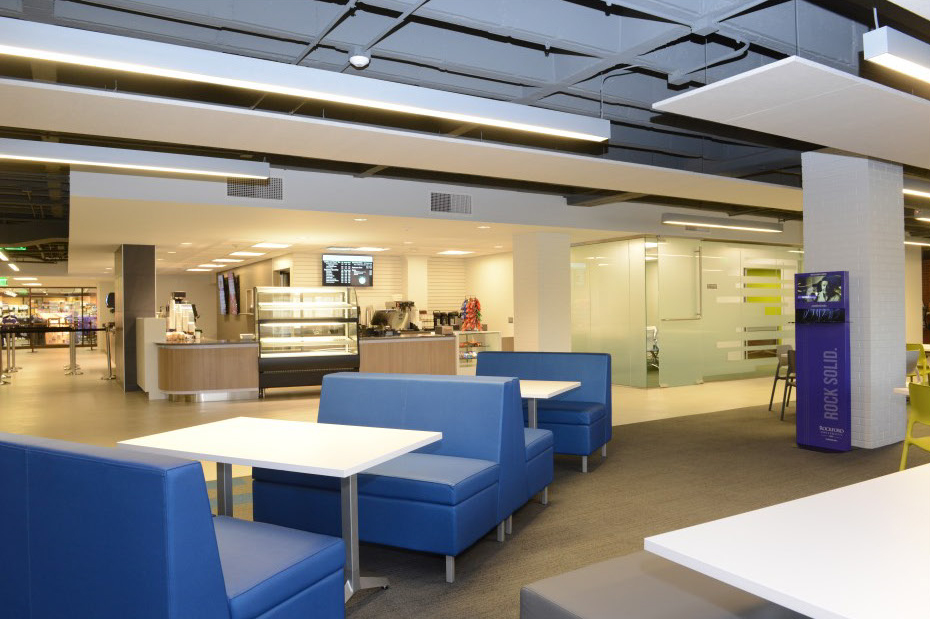Rockford University - Burpee & Seaver Center Rennovations
Rockford, IL
Contract Type
Conventional Bid
Architect
The Collaborative, Inc. Columbus, OH.
Project Type
Burpee Center
The design concept of this space was to return the 1st floor of the building back to the students and create a modern, high tech space where students can come together to relax or study. The space includes a new café with a coffee bar, glass meeting rooms, a fireplace, and the latest in technology for students studying or having fun. The mechanical systems were all upgraded with new boilers and controls.
Seaver Center
This project involved filling in the pool with recycled building materials and creating a new auxiliary gym.

