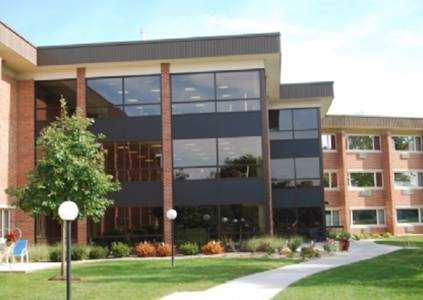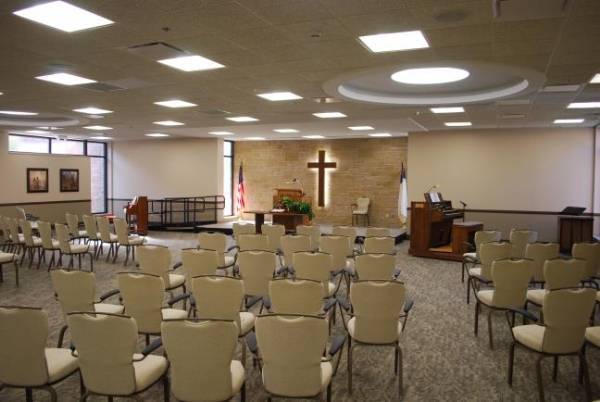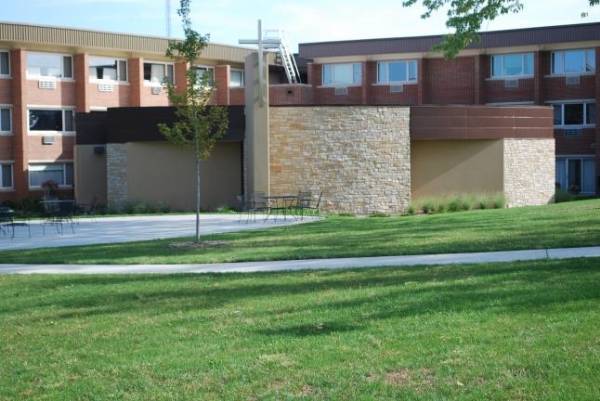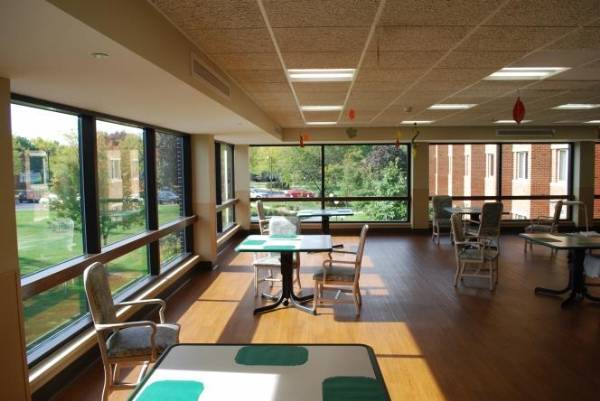Fairhaven Christian Retirement Center Chapel & Health Center Additions and Renovation
Rockford, Illinois
Contract Type
Construction Management
Architect
Larson & Darby Group
Total SF
11,500 SF
Project Type
This multi-phase project consisted of new 4,500 SF and 7,000 SF additions. The 4,500 SF addition houses the chapel, lounge, chaplain’s office, and restrooms. We worked hand in hand with the interior designer to build an addition that achieved every design goal that the owner was looking for. The 7,000 SF 3 story addition to the Health Center was expanded for dining and activity use including a new passenger elevator, and fitness center.




