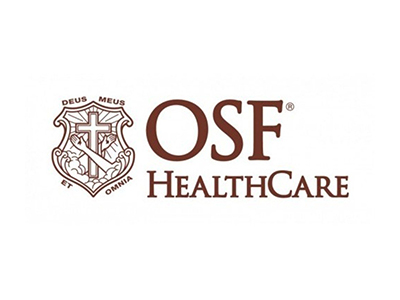OSF Healthcare - Emergency Department
Rockford, Illinois
Contract Type
Construction Management
Architect
Larson & Darby
Total SF
23,000 SF
Project Type
Multi-phase addition and remodeling project, while keeping the ED in operation 24/7. The project also included a new ambulance bay, heliport, and road modification.
The lower level included storage and mechanical rooms. The structural system is steel with brick and block exterior walls. The HVAC system included new air handler/VAV systems running off the existing hot and chilled water system.

