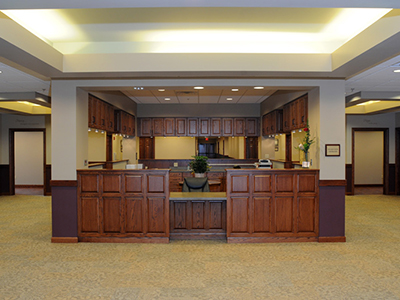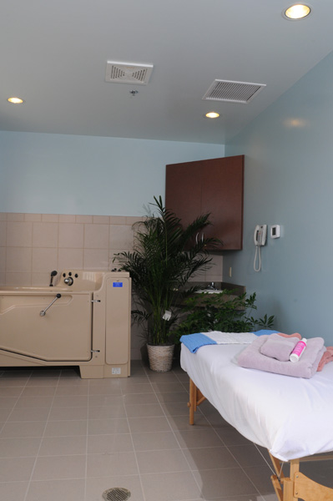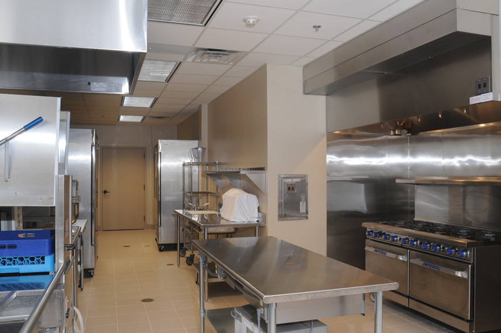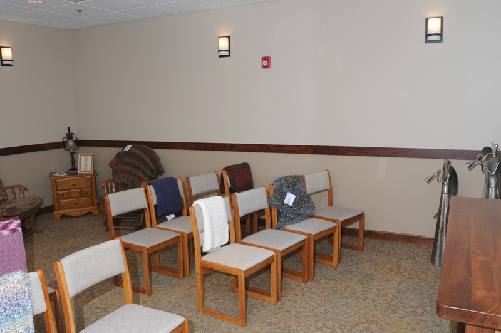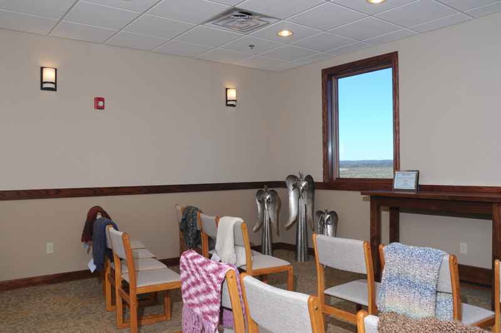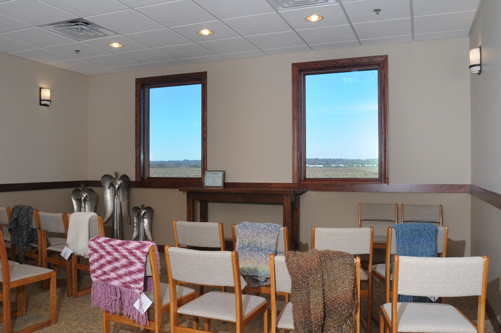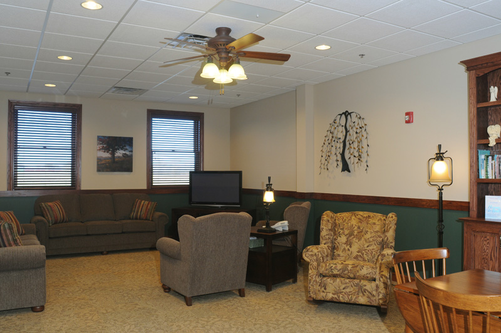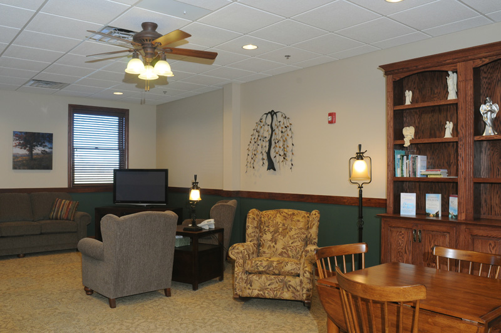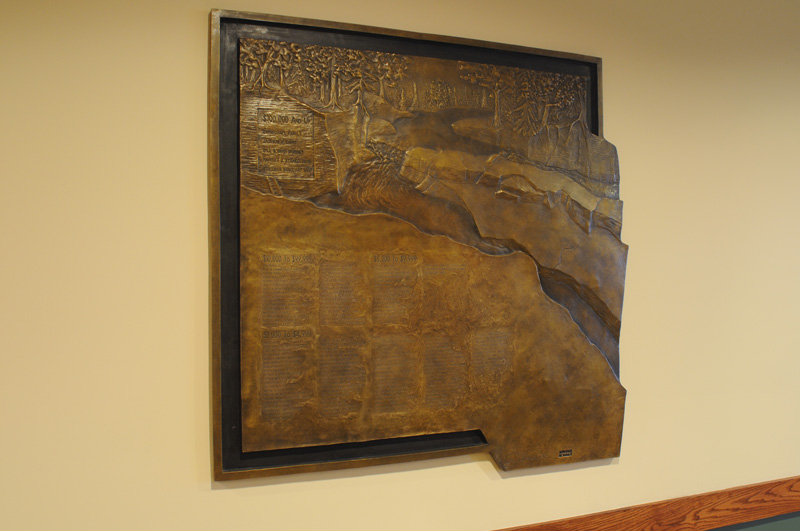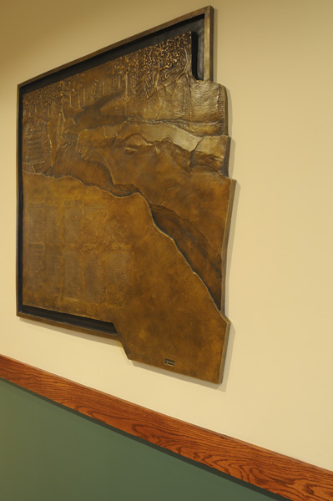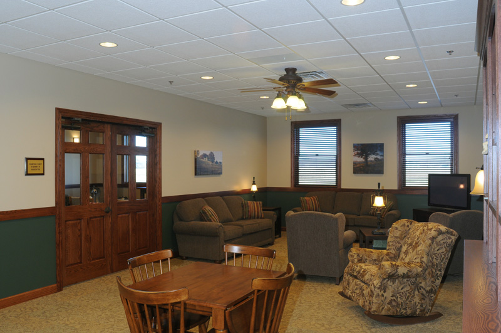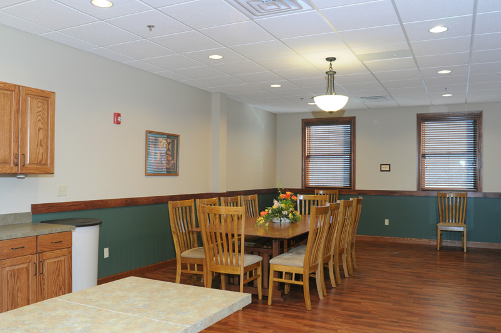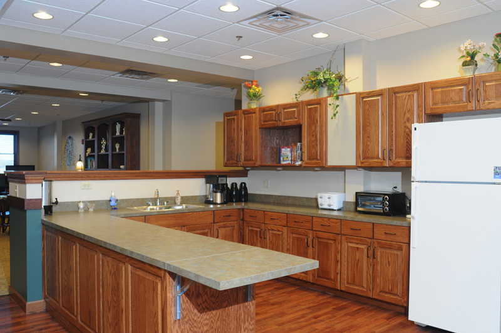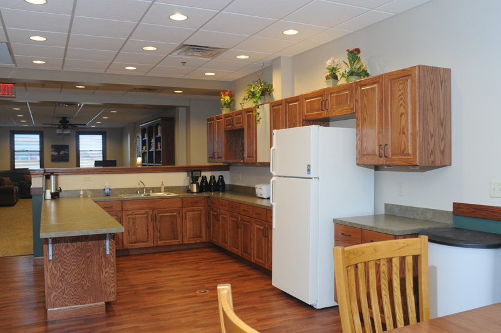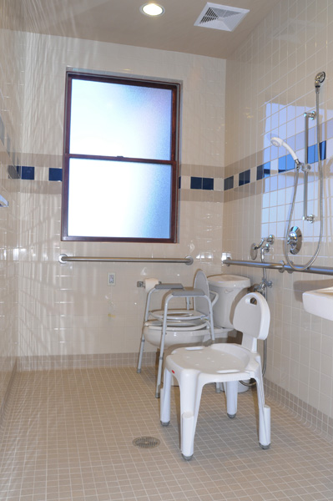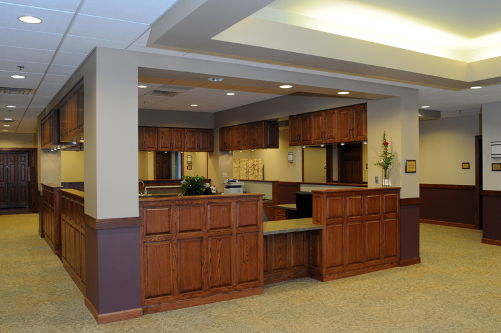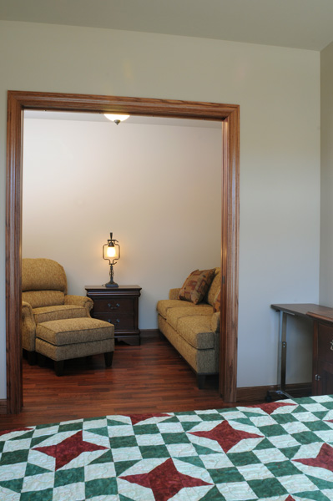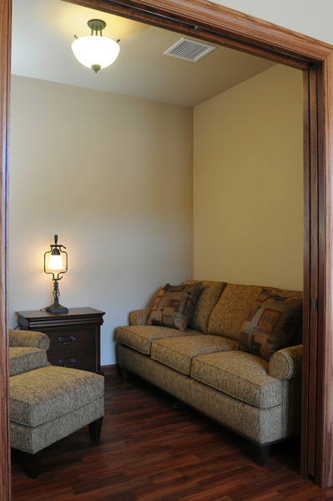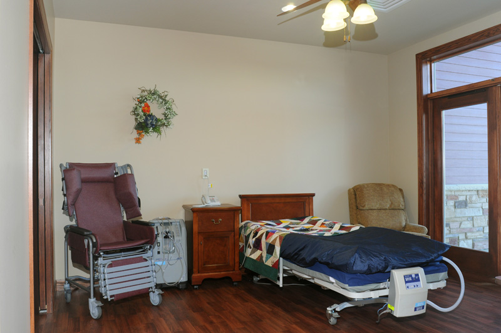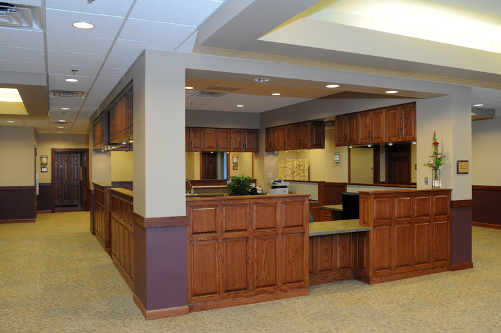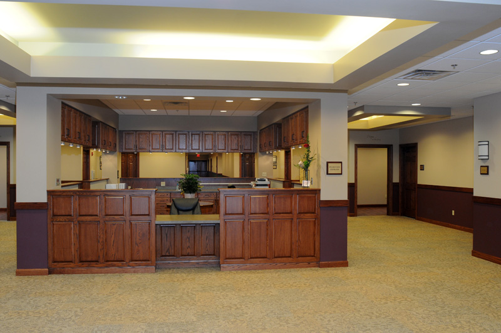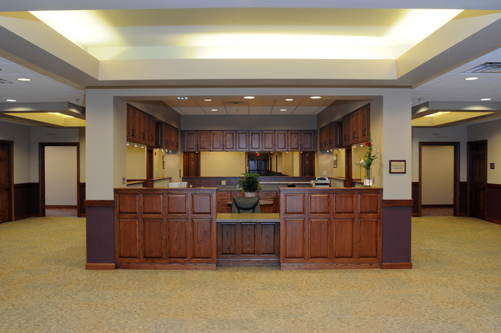Serenity Hospice & Home
Oregon, Illinois
Contract Type
Construction Management
Architect
Richard L. Johnson & Assoc.
Total SF
12,642 SF
Project Type
Eight-unit hospice home. Facility includes family accommodations, full-service kitchen, chapel and children’s area. Schmeling Construction Co. performed the carpentry and masonry work. The facility has a warm, home-like feel, not institutional. This facility also includes a well for domestic and fire protection, emergency generator, rooftop HVAC units, nurse call system.
“From the beginning, each member of the Schmeling staff was beyond expectations. Much effort, tracking and care went into making sure we were kept informed. Though expectations were met, everything was done above the ordinary. Our building is proof. Thank you!” – Lorrie Bearrows, Executive Director, Serenity Hospice Association Foundation

